Accessible Information
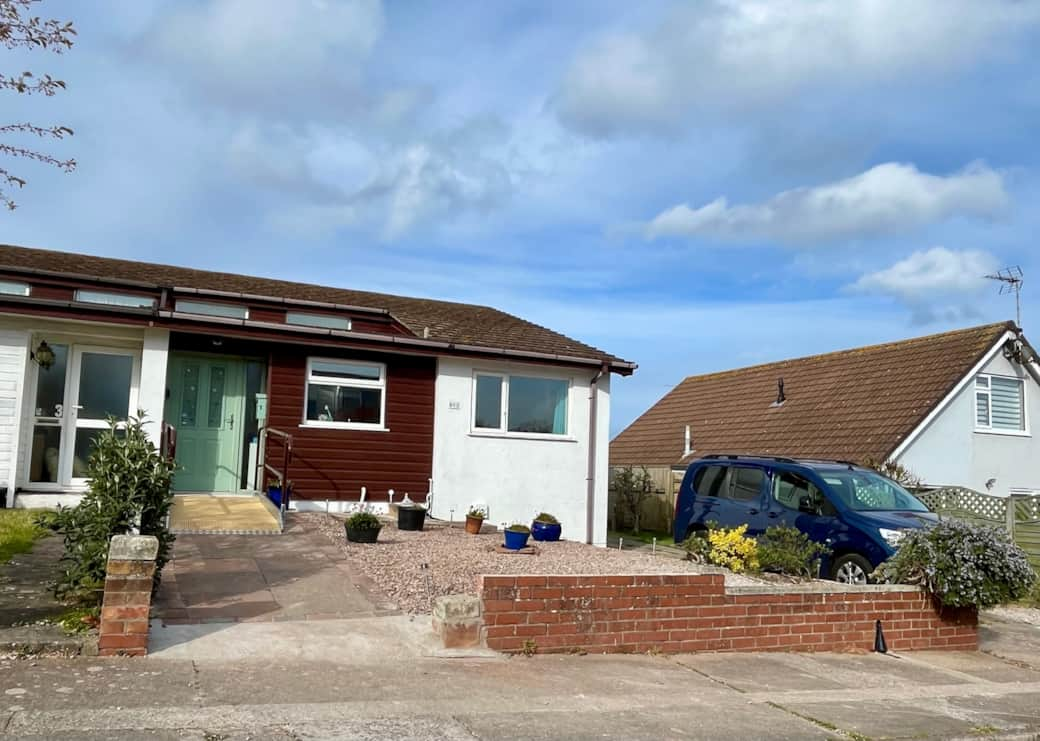
Accessible equipment and facilities
The equipment and facilities include (read each section for more details):
Person hoist.
Alerta Electric profile bed with bed rails, guards and foam mattress. Air mattress or topper will be supplied if required.
Wall mounted accessible wardrobe.
Electric rise and recline chair.
Wet room with Alerta tilt in space shower chair, comfort height toilet, grab rails, alarm cord, roll under sink, thermostatic shower with dual shower heads.
Over bed table.
Shower stool available upon request.
Blender.
Air fryer.
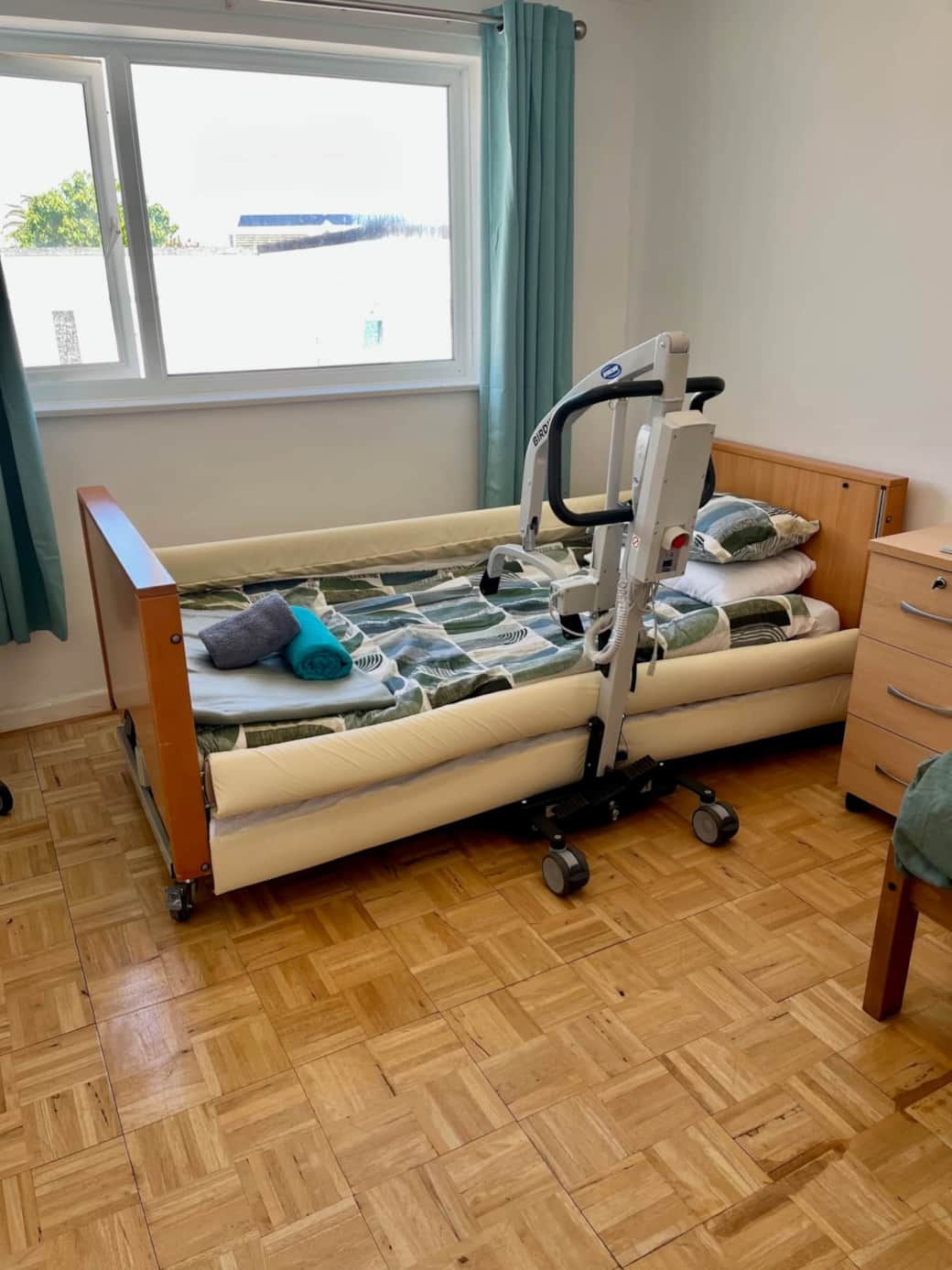
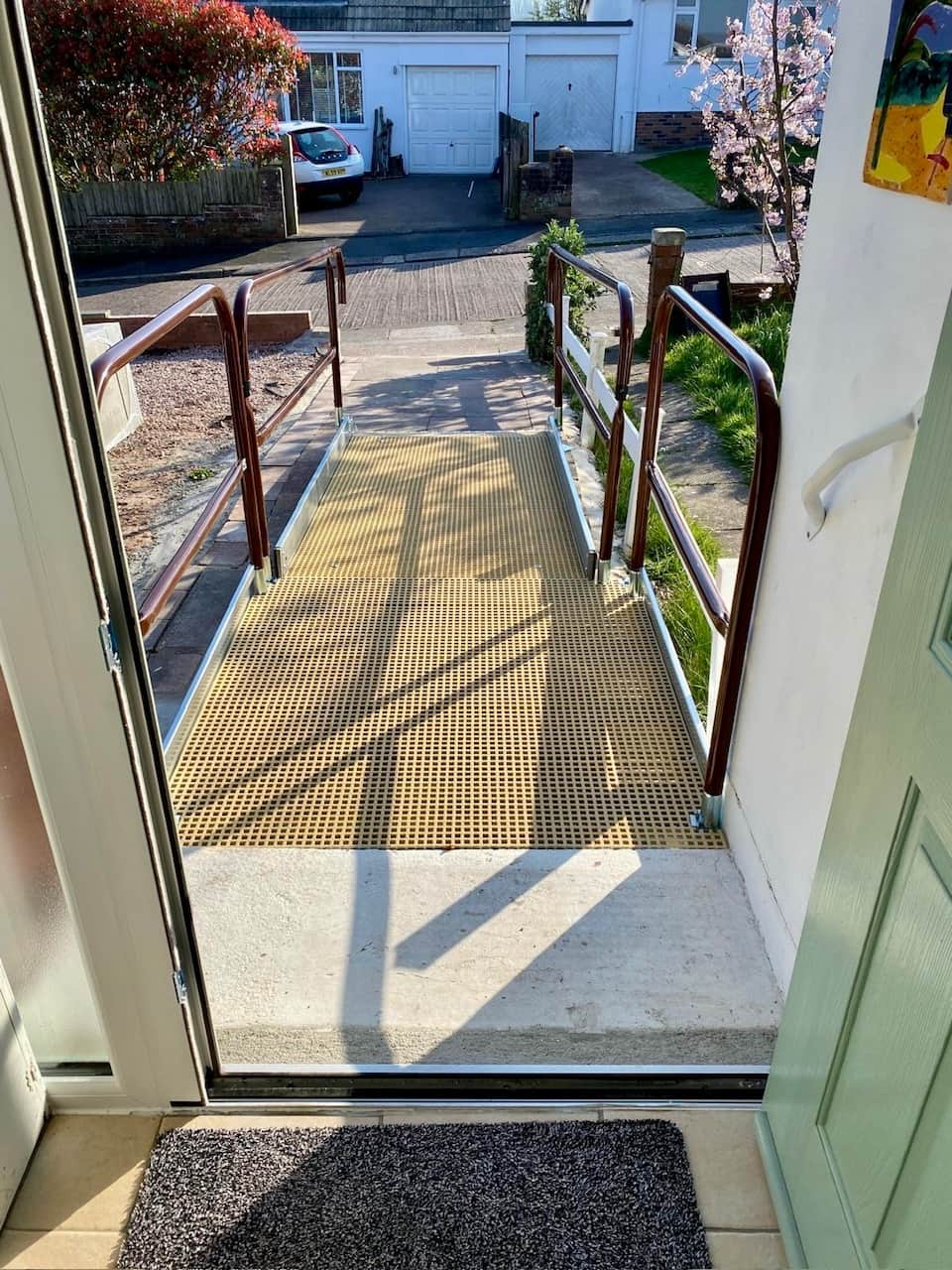
Front of property
From the pavement, there is a sloped path leading to a 1 meter wide ramp, with handrails on both sides, that lead to a 1 meter wide, level entry, manual front door. There is a guests key safe and a grab rail at the side in the porch, by the front door. The front door has a "thumb turn" on the inside so lock and unlock the door.
The ramp has been supplied and fitted by a company who provided ramps at the London Olympics.
Lounge
The approximate size is 4.20m x 3.40m.
The lounge has an electric rise and recline chair, which has a removable cover on it.
There are two sofas are shown with sufficient room between them for wheelchair access.
The TV has a remote control and there's also a Virgin Media stream TV box with remote control with voice control for changing channel, which saves endless scrolling if you know what channel you want.
There is a doorway to the conservatory, which has a step out to the conservatory and is not wheelchair accessible.
There is also a nest of tables and coffee table with a decorative box containing tourist information about places of interest which are mostly wheelchair accessible. Further information is available by contacting tourist information or the venues.
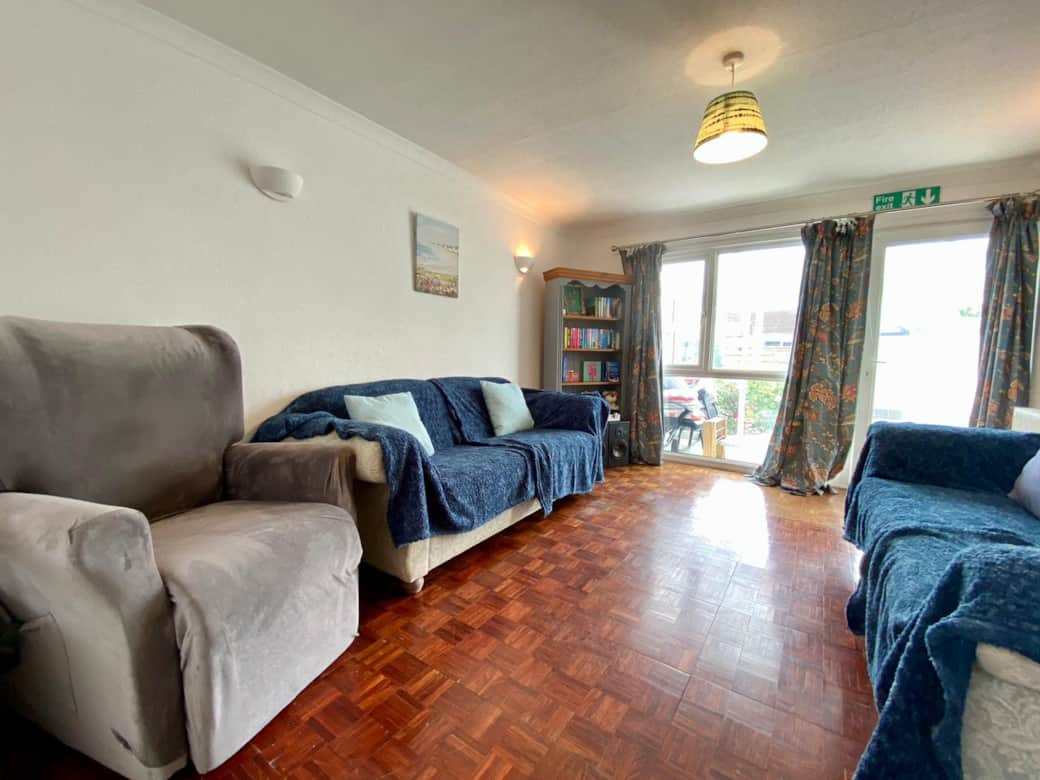
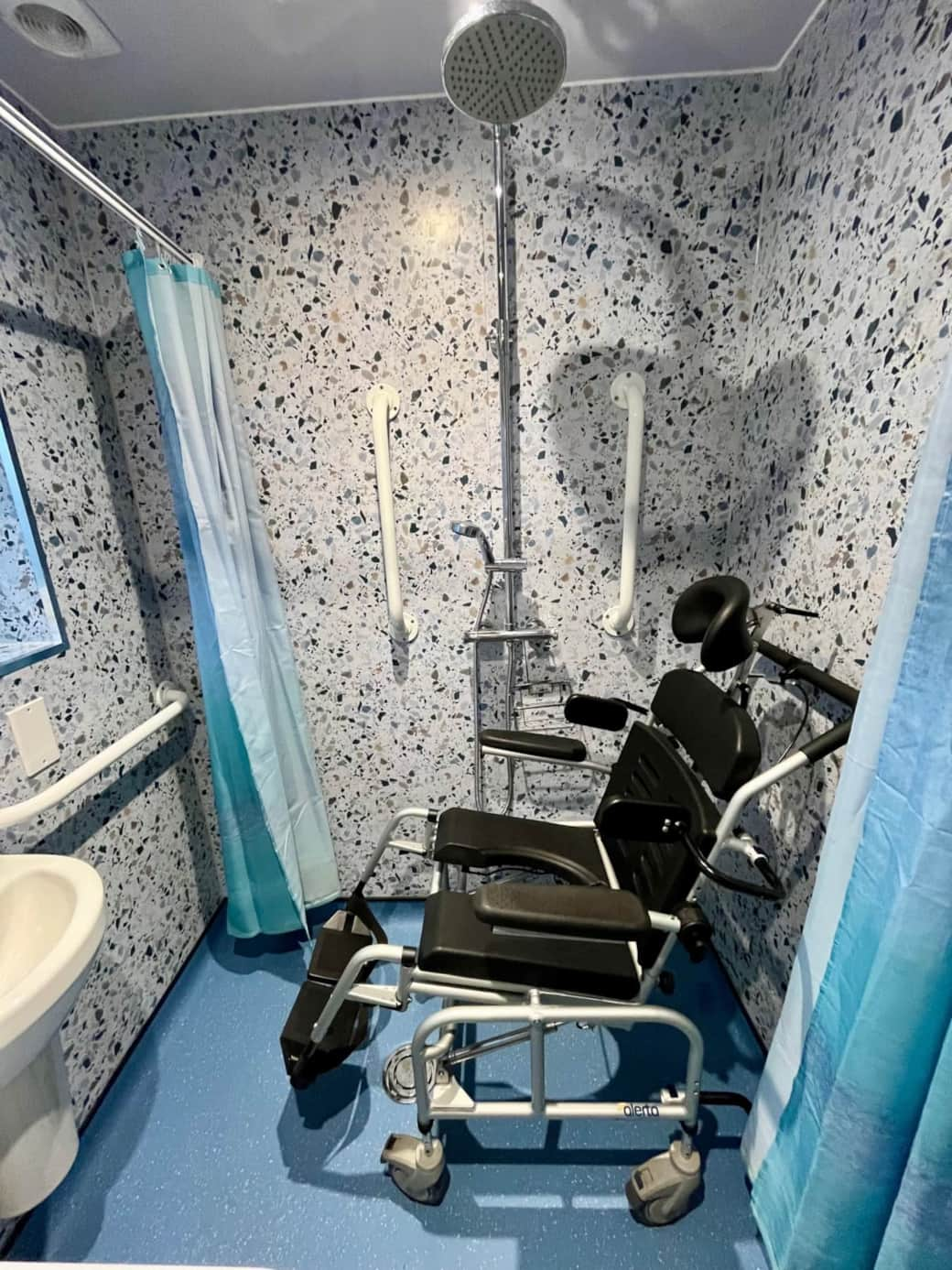
Wet room
The doorway is 90cm wide and has a manual sliding door.
The wet room has a non slip floor.
There is a comfort height toilet with grab rails at both sides.
There is a temperature adjustable thermostatic shower (38 degrees at the middle position), a hand held and rainfall shower options - selectable. There are grab rails either side of the shower.
The shower has a pair of shower curtains. They will be different from those shown in the image as we have already updated them.
There is a wheel under sink with a single lever cold/hot mixer tap.
There is a dual fuel towel rail. It is powered by either central heating or can be powered by electric. The manual electric on/off switch is in the inner hallway.
There is an emergency red alarm cord, which sounds a buzzer when pulled, and a light turns on, on the panel in the inner hallway. The panel also has a reset button.
There are LED lights in the ceiling.
The walls are paneled for easier cleaning.
There is a tilt in space Alerta shower chair.
Bedroom 1
The approximate size of bedroom 1 is 4.20m x 3.00m.
The second bedroom is at the rear of the property and can be reached through the inner hallway. The bedroom door is wide 88cm wide.
There are two single beds in this bedroom.
There is an Alerta Encore Low electric profile bed, with an Alerta foam mattress, bed rails and guards at both sides. The bed has a weight limit of 150kg.
It has a single bed, with a wooden frame and enough room to allow the person hoist to fit underneath. It has a pocket sprung mattress with a layer of foam on top.
There are two wardrobes and one has drawers at the bottom.
Each bed has a small chest of drawers.
There are 3 dual power sockets and one single power sockets. Two dual power sockets have dual USB ports, including one type C.
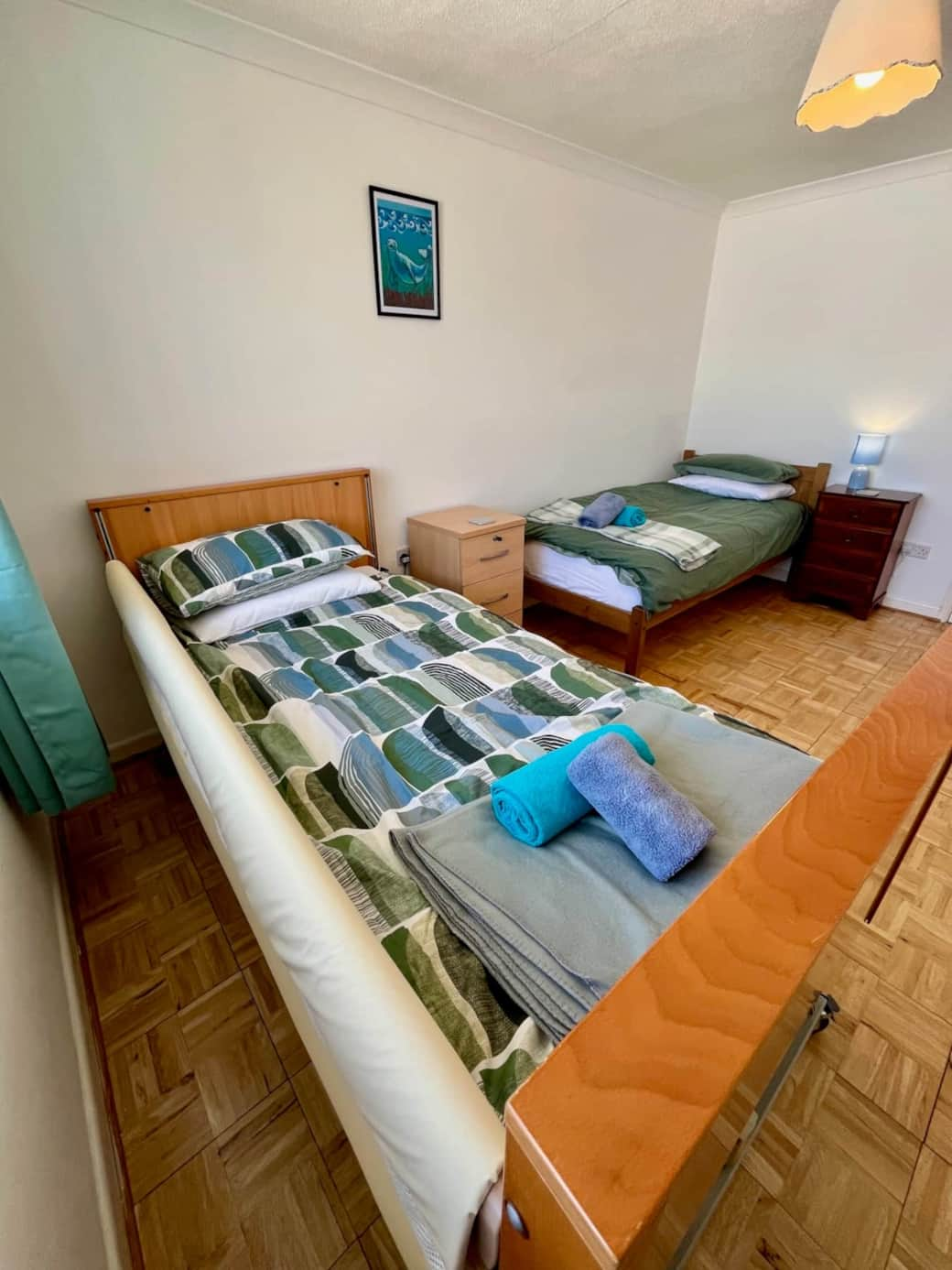
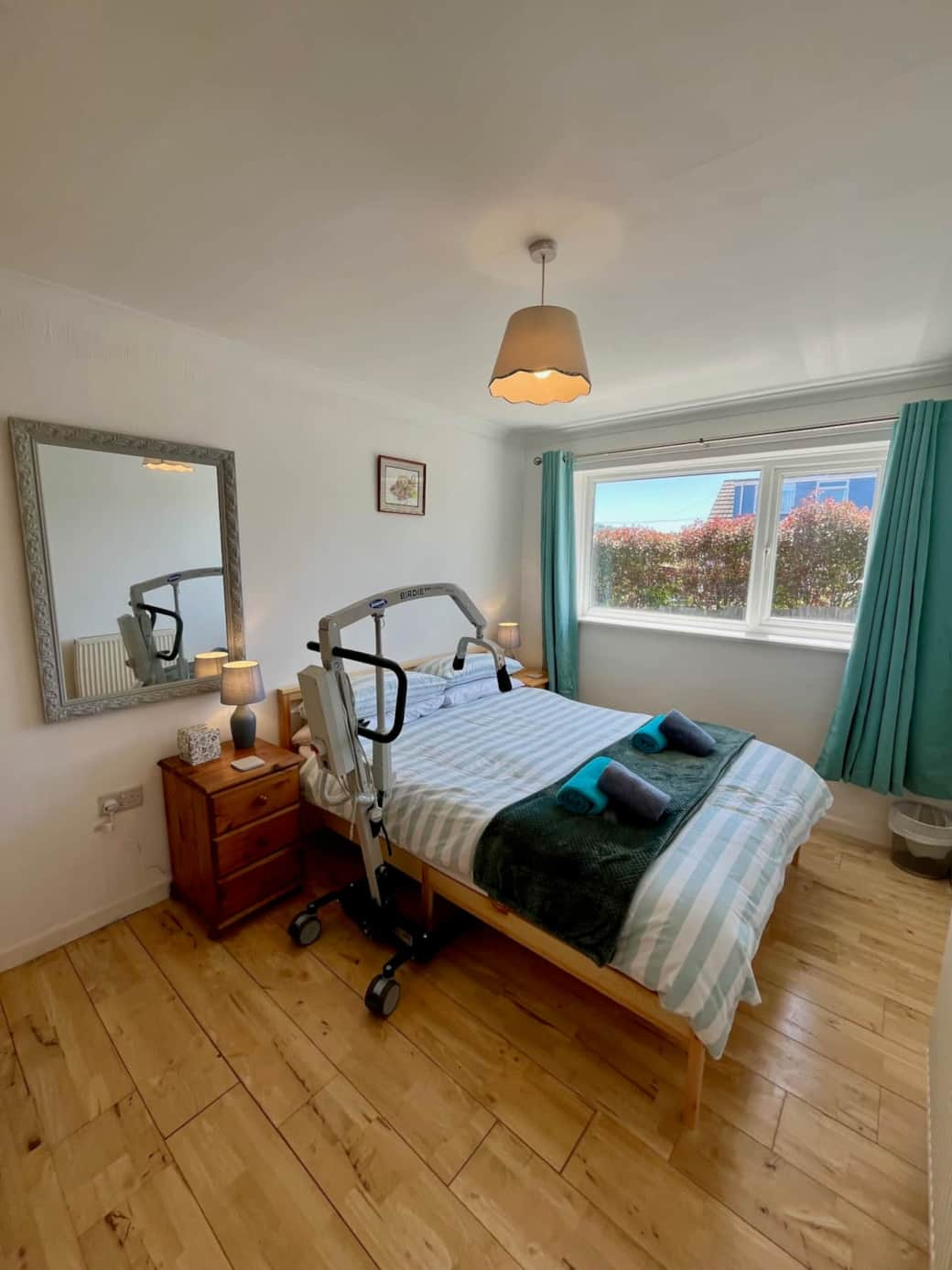
Bedroom 2
The approximate size of bedroom 2 is 3.34m x 2.60m
This bedroom is at the front of the property.
The bedroom door is wide enough to accommodate a Q300 wheelchair with a width of 62cm. The bedroom door width is 72cm.
This bedroom can be reached through the inner hallway.
It has a double bed, with a wooden frame and enough room to allow the person hoist to fit underneath. It has a pocket sprung mattress with a layer of foam on top. The area at the bottom of the bed is not suitable for wheelchair access.
There are two wardrobes and one has drawers at the bottom.
Each side of the bed has a small chest of drawers.
It has dual power sockets either side of the bed, including a USB outlet.
The floor is wooden to make it easier for hoist and wheelchair access.
There are no carpets or rugs in the bedroom.
Rear Garden
The rear garden is accessed by the side gate from the drive, it is enclosed, has a patio area with furniture, and a table.
There is an area of stones are plants and rose bushes.
There is a 3 foot fence at one side, which is mostly covered by rose bushes.
There are two decorative, solar powered lights, that come on at dusk and a sensor light by the rear gate.
There are steps to the conservatory, with a handrail on the house wall.
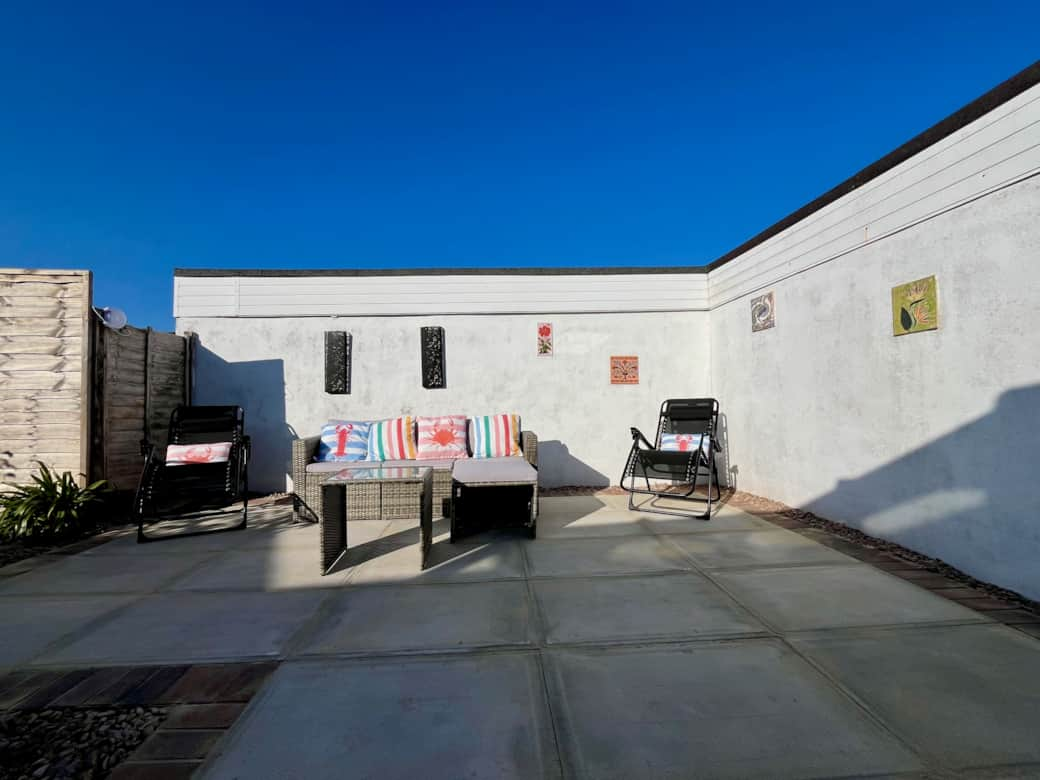
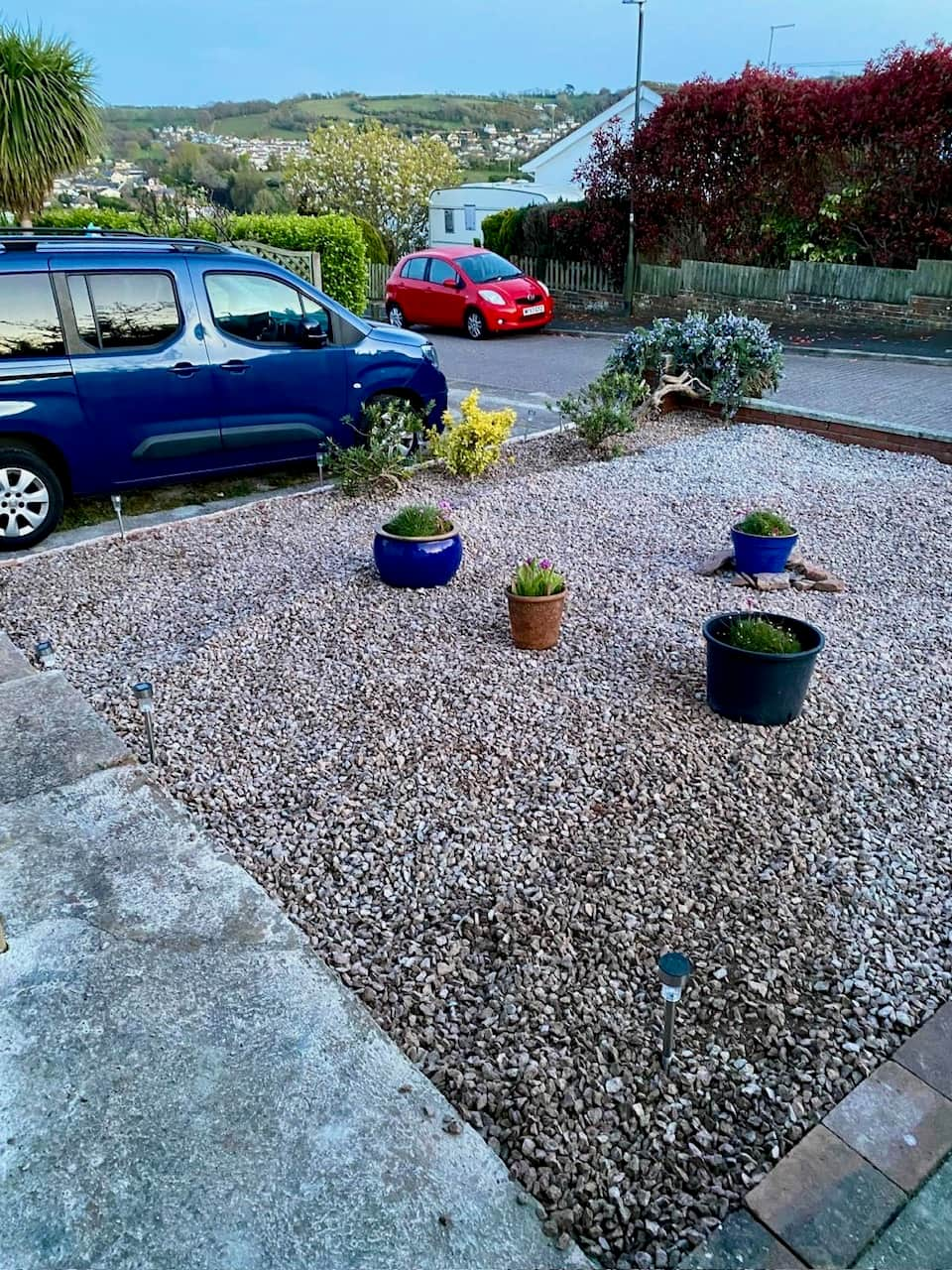
Front and Side of bungalow
There is a concrete driveway which is long enough for around 4 cars.
The driveway is wide enough for a long wheel base Vauxhall Combo wheelchair accessible vehicle to park on, with just enough room for a 62cm wide Q300 to pass on the drive, provided you park right on the edge of the driveway.
It is suitable for vehicles with rear wheelchair ramps.
There is a decorative stony area to the side of the drive which is not suited to wheelchairs.
The driveway has solar lights which turn on at dusk and several motion sensitive lights along the driveway at the side of the bungalow.
Wheelchair access from the driveway to the front door is by using the pavement, front path and wheelchair ramp with grab rails.
There are steps leading from the driveway to the bungalow, however we have installed the ramp and grab rails which block direct access, so it is not the best route for access to the front door. There are solar lights in the front garden which light up the steps and the bed with plants and shrubs.
There is a large rosemary bush in the front garden by the entrance to the drive.
Kitchen
The approximate kitchen size is 2.40m x 2.20m.
The kitchen is is wide enough to accommodate a Q300 wheelchair with a width of 62cm. The entrance is 74.5cm wide.
There is an electric oven with grill, an induction hob with a set of saucepans and frying pans. Oven trays, pizza trays are also provided along with standard kitchen equipment (cutlery, kitchen knives, wooden spoons, large spoons, scissors, chopping boards, bread board, scale, measuring jug, mugs, glasses etc).
There is a kettle, 2 slice toaster and a microwave with oven and grill built in.
There is an fridge freezer (see image).
Easy grip cutlery, plastic plates, an air fryer and a blender is provided.
The kitchen sink has two lever taps for hot and cold water.
There is a washer dryer.
The kitchen has a tiled floor.
The window has a blind with a pull cord at the right hand side.
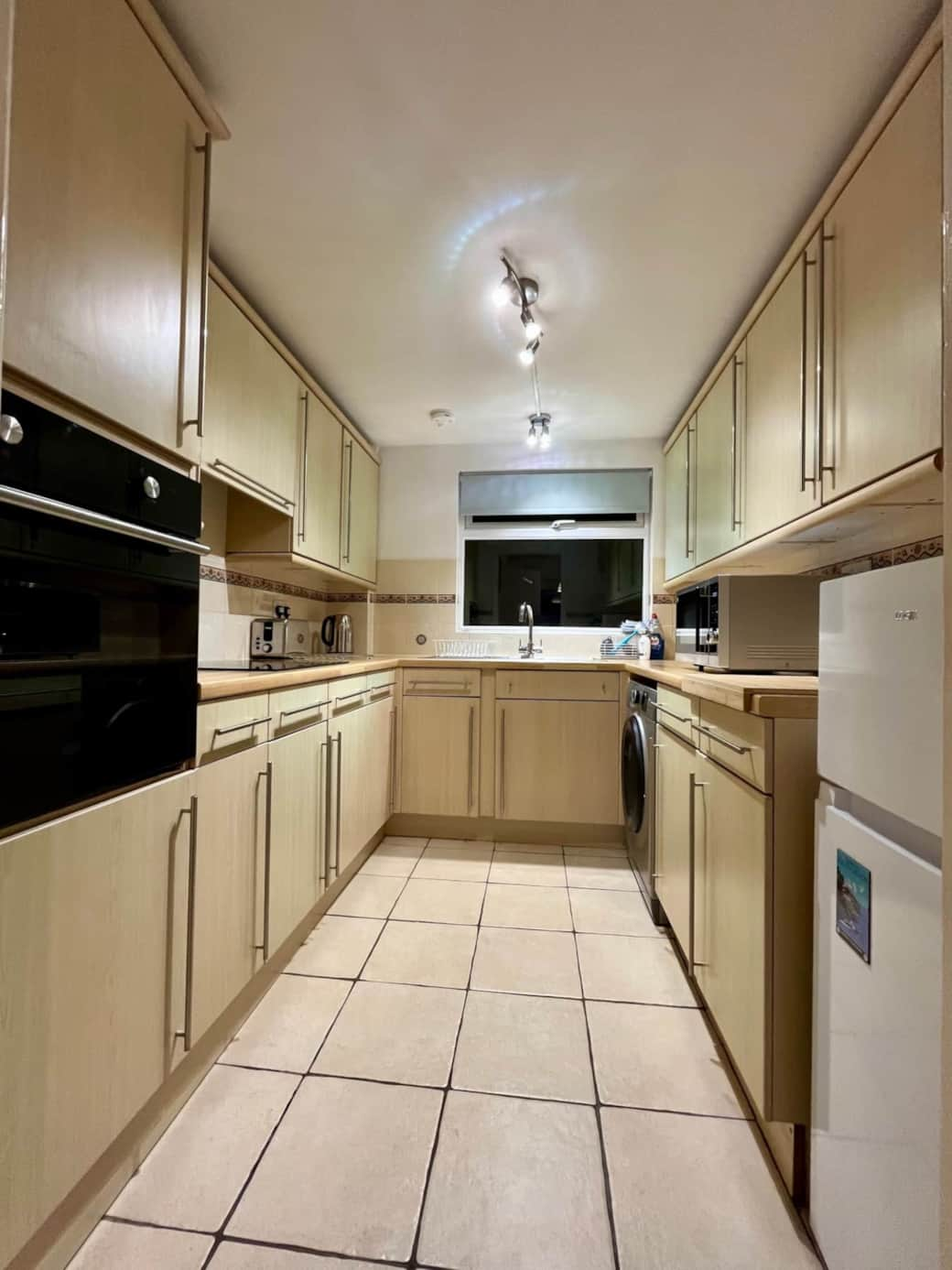
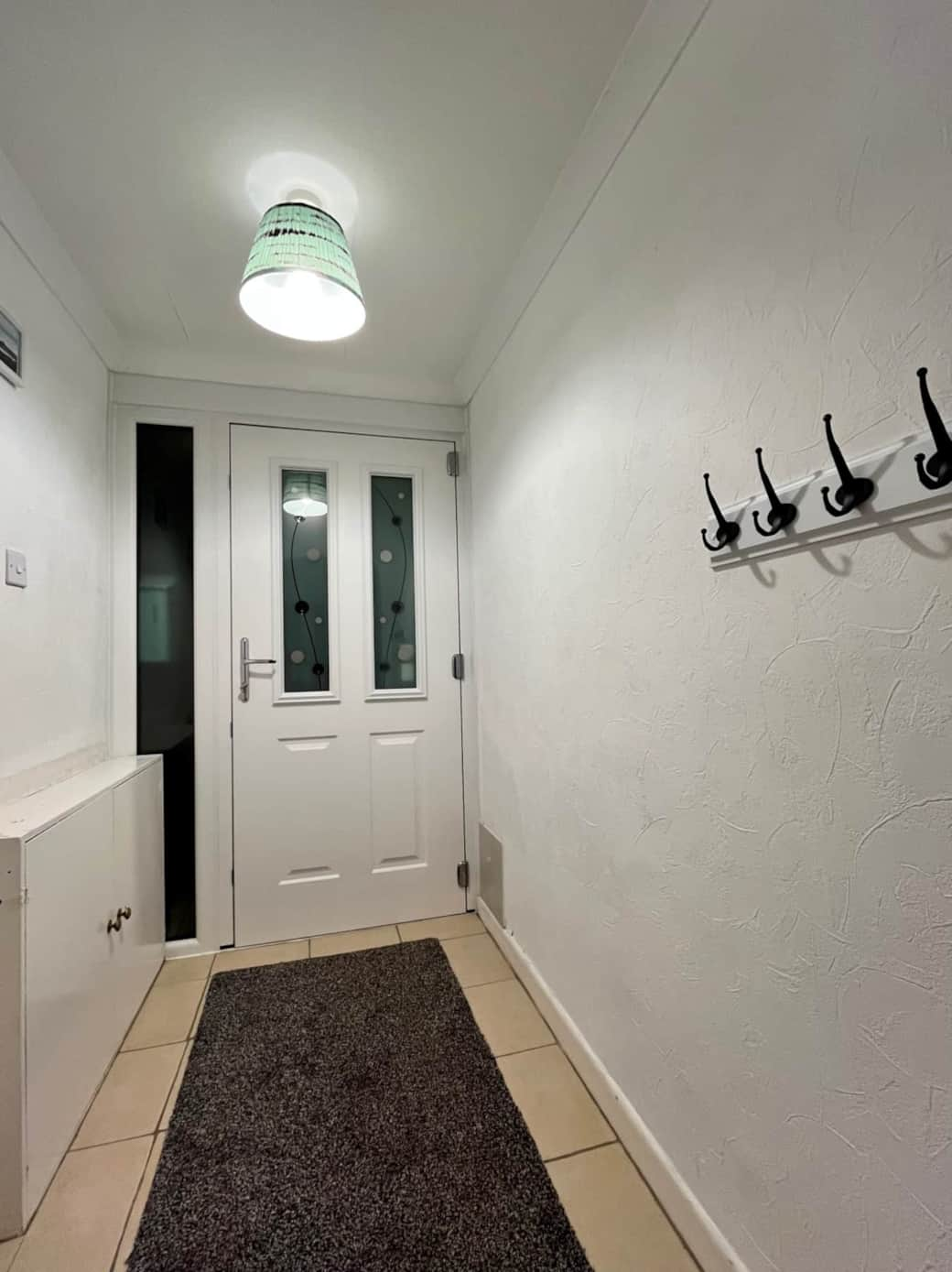
Entrance hall
There is a hallway inside the front door that leads to the dining room, which has a wall mounted set of 4 coat hooks.
The front door has a thumb turn for easier locking/unlocking.
There is also a cupboard for the electric meter etc.
The floor is tiled and has a non slip mat.
The archway leading to the dining room has a width of 88cm.
Dining area
The dining room has an approximate size is 3.10m x 3.00m.
There is an extendable table, with 6 chairs. Guests can move dining chairs, or extend the table to accommodate wheelchairs.
You can request chairs in a certain layout before you stay.
The floor is tiled.
There are double doors, width 1260cm, leading to the lounge, a single door leading to the inner hall way and also access to the kitchen area.
There is a fire blanket and fire extinguisher by the entrance to the kitchen area.
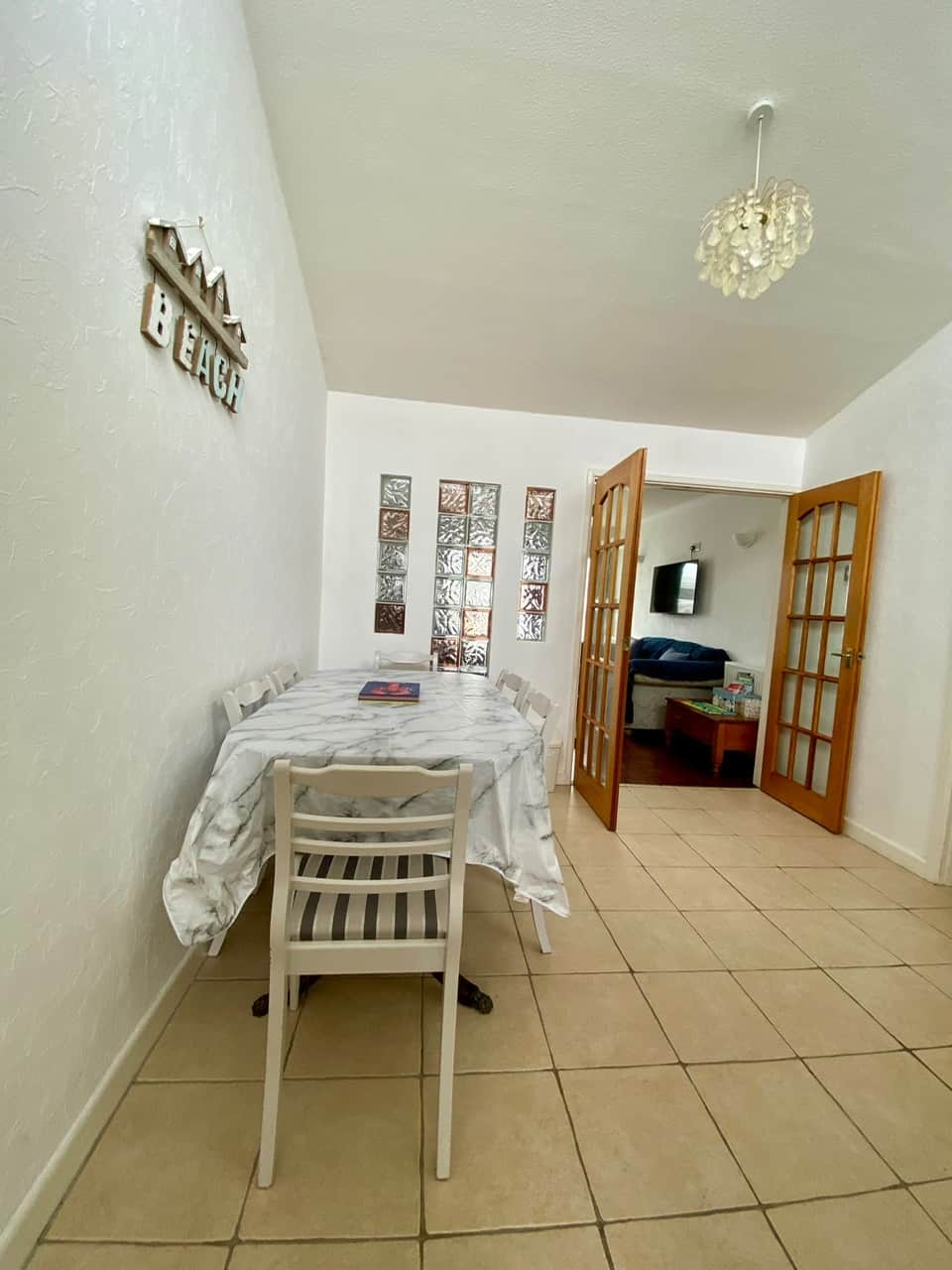
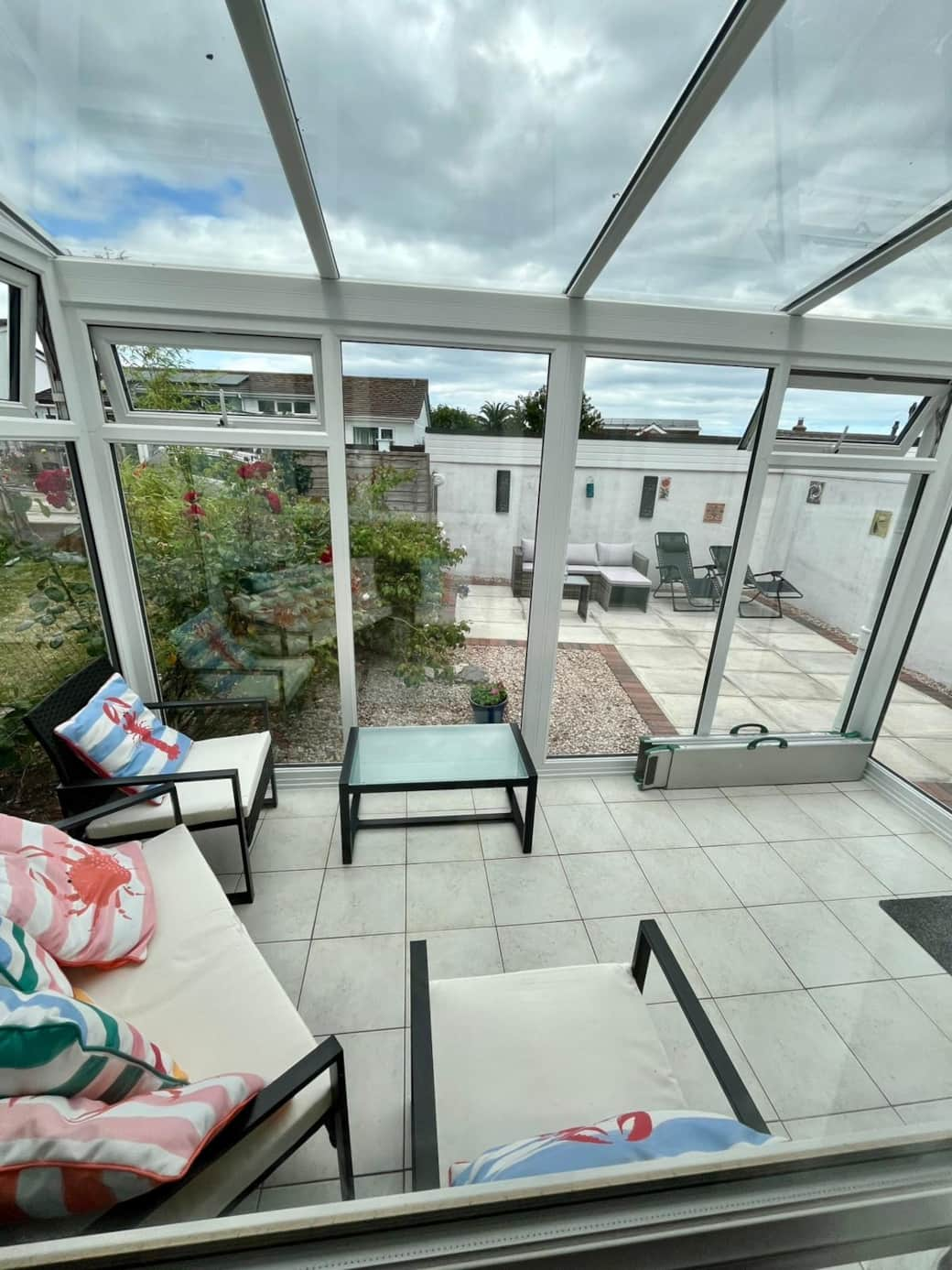
Conservatory
The approximate size of the conservatory is 3.40m x 1.79m.
The conservatory has a tiled floor, a non slip mat at the entrance from the garden.
The conservatory is accessed from the garden by 3 steps, with a handrail, or through a doorway in the lounge, with a step over the door frame and down into the conservatory.
It is not wheelchair accessible. We will update once this changes.
*The conservatory is used to house the sun loungers (when not in use), and the outdoor cushions for the patio furniture when raining.